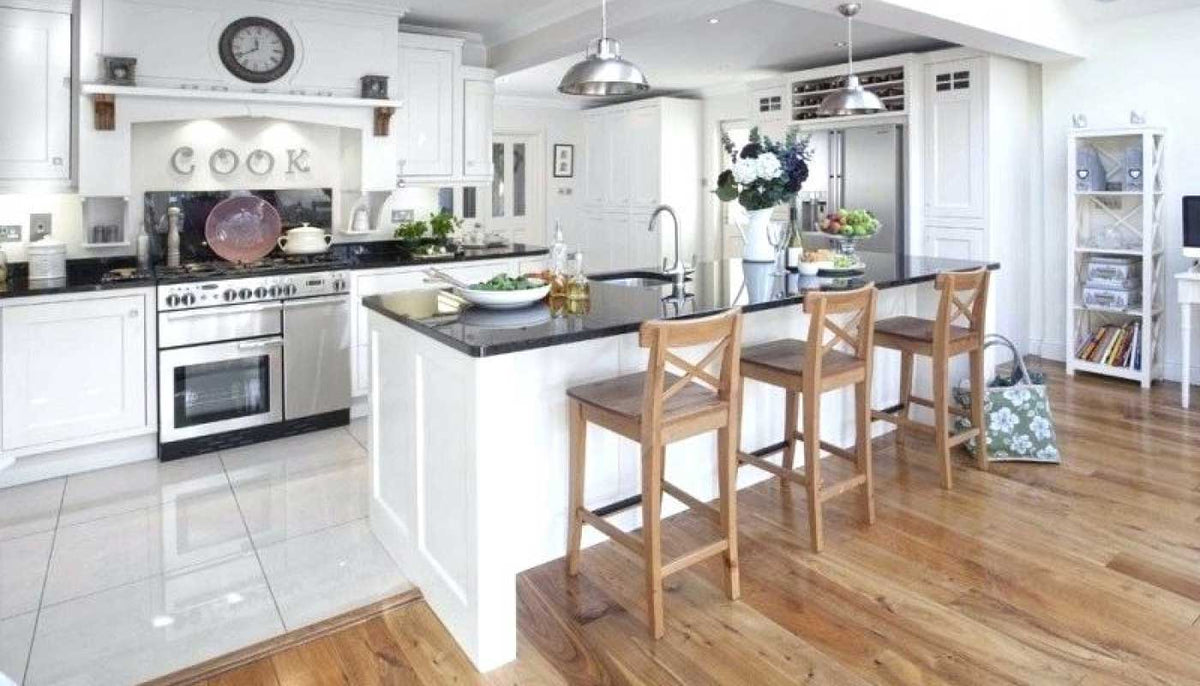
Transition Flooring from the Kitchen to the Living Room
|
|
Time to read 3 min
|
|
Time to read 3 min
Transition strips are very important they prevent uneven edges, protect areas that would not hold up to wear and tear, and protect you from tripping.
The living room and the kitchen are two of the most-used rooms in the home but their needs are very different, which often results in two different flooring types in these spaces. Keep the look between the two rooms smooth and safe by ensuring that there are proper floor transitions between rooms. The types of transition you need depends greatly on what type of flooring is installed in each of the spaces.
Different types of flooring feature different installation types. Putting one edge straight against another edge would result in uneven and raw areas that would not hold up to wear and tear and which could even make it easy to trip. Placing a proper room transition strip from one room to another helps protect both types of flooring and provide a clean, finished look. Visually, the transition strip acts as a reminder to anyone walking through the home that there may be a slight height difference between two types of flooring.
Not only are room transition strips a visually pleasing way to complete flooring installation; they are also a way to allow for the proper expansion and contraction of the flooring itself. In the warm weather of the summer and spring floorings such as hardwood and vinyl tends to expand a bit. In cold weather, the flooring contracts. The space under the transition strips allows for the expansion and contraction without creating a gap between the two floorings.
When you have two hard floors that but up against one another, a T-shaped transition strip is the ideal solution. The top of the transition strip bridges the gap between the two hard floors, which are able to come right up to the bar that extends from the center of the transition strip. When two different wood floors come together, a simple strip, called a seam binder, makes the ideal transition. This piece of wood is the same height as most wood planks and screws into place, providing a finished look at the junction where two wood floors meet. This seam binder simply screws into place, making it fast and easy to install. Purchase them finished to coordinate with the wood flooring you chose or unfinished and stain or paint them the color of your choice. When connecting carpet to ceramic tile, there is a two-piece transition that is needed. The first piece is a metal strip with tacks along the edge that secure the end of the carpet in place so it can be stretched properly. Next, a vinyl transition strip clicks into the holder attached to the metal strip, smoothing out the transition between the two types of flooring and giving it a finished look. Generally, tile is a much thicker product than a plank of wood or laminate. The result can be uneven. Get a smooth transition from. Bathroom or kitchen tile to the surrounding wood by using a transition strip designed specifically to bridge these two flooring materials. To account for the tile to hardwood transition height difference, one side of the strip is slightly more accommodating on the underside, allowing for the height difference. Tile is a thick material with mortar or thin-set underneath. Vinyl, on the other hand, is very thin. This difference in material heights makes it necessary to get a tile to vinyl transition strip that features a gentle curve, smoothing the transition between the two heights and making the slight difference visually noticeable. Transitions don’t just happen from one type of flooring to the other. They also take place between carpet and the surrounding walls. Begin any carpet installation by screwing a metal carpet edge gripper into place. A series of spikes along the strip make it easy to stretch the carpet correctly and keep it secured, right up to the edge of the room. Once installed, a metal lip curves over the edge of the carpet to prevent the carpet from fraying. Having one consistent flooring that runs through the entire house can make a space feel large but it often is not realistic. Hardwood floors look chic in a living room but they aren’t practical for kitchens and bathrooms where water damage can occur. In wet spaces, ceramic tile or luxury vinyl flooring makes a more durable choice. Whether you are laying floors in a brand new home or simply updating a single room of the space, transition strips are a necessary part of the installation process. Transition strips are designed to minimize visual disruption while providing a smooth and protective gap between two flooring types.How to Transition Between Two Different Wood Floors
Carpet to Ceramic Tile
Flooring Transitions From Wood to Tile
Vinyl to Tile Transitions
Carpet to Edge